Split-level home design is quite popular in the 1960s and ’70s. People who buy this kind of house often find that the renovation to make it a better and more convenient place to live in is quite challenging.
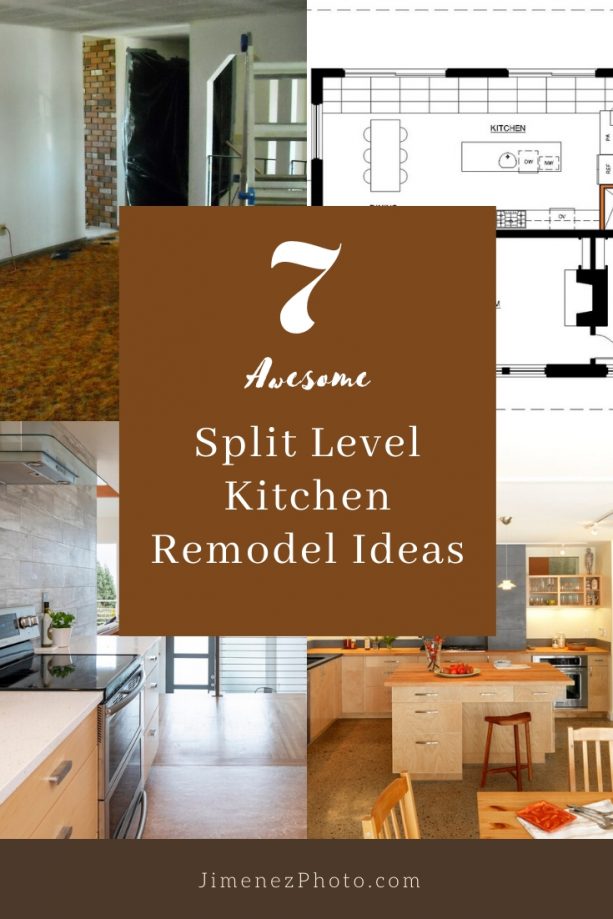
Kitchen remodeling is an example that we want to talk more about in this post. If you live in a split-level house, you may already know that the odd leveling often result to an unusual interior shape that can affect the kitchen design too.
If you want to know, in many split-level houses, the kitchen location is often on the upper land. A short stair usually connects it with another room, such as a living room or dining room, while a wall separates them. As time passed, more and more design variations occurred, including the one in which the kitchen is on the lower part of the land.
In this post, we will focus more on the talk about a split level kitchen remodel ideas you can count on as an inspirational source before doing your next project. All the information that we want to share here will be helpful for you in knowing about different types of remodeling that are commonly applied to the cooking areas in split-level houses.
- Make an Open Kitchen by Removing the Wall
- Split Level Kitchen Remodel Before and After: Full to Half-Wall
- No-Door Design for a Better Flow
- Before and After Split-Level Kitchen Remodeling: A More Open and Spacious Kitchen Dining
- Floor-to-Ceiling Fireplace for Connecting a Split-Level Kitchen with Other Rooms
- Wall Addition to Conceal Furniture in a Split-Level Kitchen
- Custom Furniture for a Split-Level Kitchen Ideas
- Closing
1. Make an Open Kitchen by Removing the Wall
One type of remodeling that is popular to apply in a split level kitchen is wall removal. For you to know, there are at least three reasons behind this action.
The first is for modernizing the kitchen as well as the home interior design. As you may already know, most split-level houses are not built in the modern era. Removing the kitchen wall can result in a totally different appearance that seems more updated.
The second reason is creating a better flow in the house. The existence of walls in a split-level house can create a bad flow. Removing the kitchen wall is useful in making the home a more comfortable place to live.
The second reason is for creating a more spacious feel in the home interior. In other words, we can also say that removing the kitchen wall can avoid a cramped look inside the house.
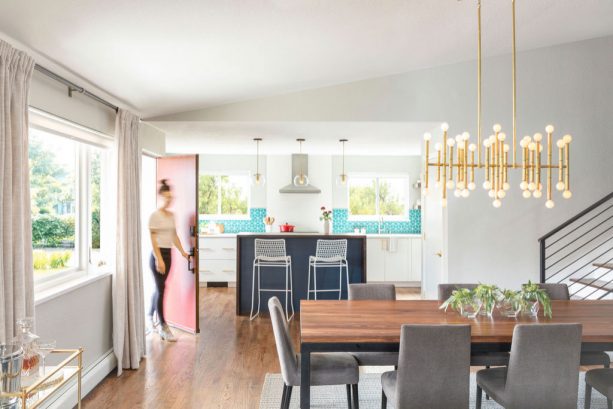
If you need an example, you can see the picture of this beach-style split level house.
As shown above, once you enter this house, you can directly see the kitchen on the left side. This picture contains an idea that you can apply in your split-level kitchen, which is the absence of a wall that separates the cooking area and the rest of the interior.
Something like this does not only make the place looks more spacious but also allows the natural light to spread more to the interior, creating a bright and healthier place for living. Besides, it makes the interior flow even better.
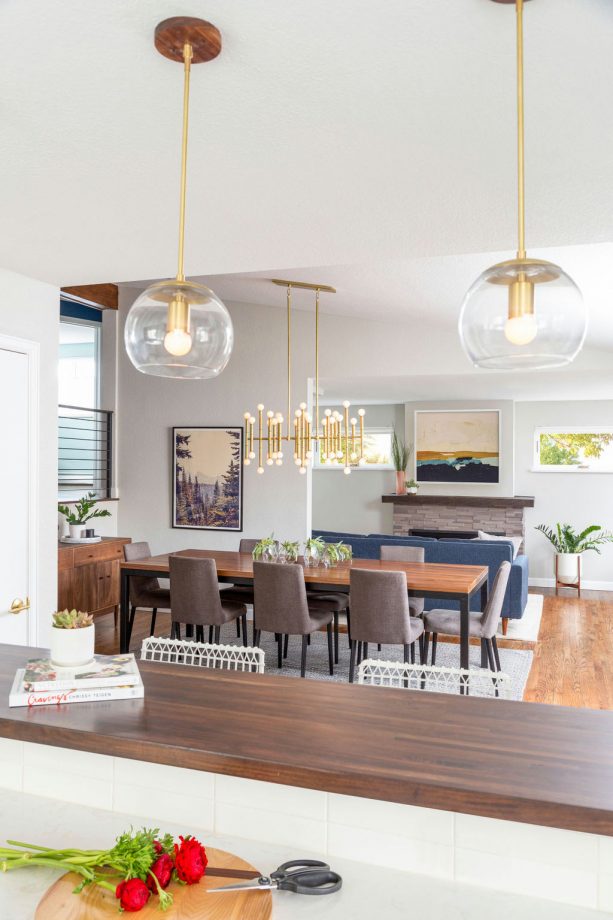
Here is the view that is seen in the kitchen area of the house. As you can see here, the room is connected directly to the dining and living room.
You must know that it is very common for the kitchen of a split level house to be in the same space with both of those rooms. The reason is that the three of them share the same characteristic as a place for enjoying time together.
2. Split Level Kitchen Remodel Before and After: Full to Half-Wall
The wall-removal idea in a split-level kitchen does not always mean that you must get rid of the entire wall. If you want to, you can only remove half of it and create a fabulous look.
An idea like this is good to choose if you want to get an open feel in the kitchen but still want a barrier to make it clear that the room function is for cooking. Another thing that you must know is that a design like this is excellent to apply in small kitchen design.
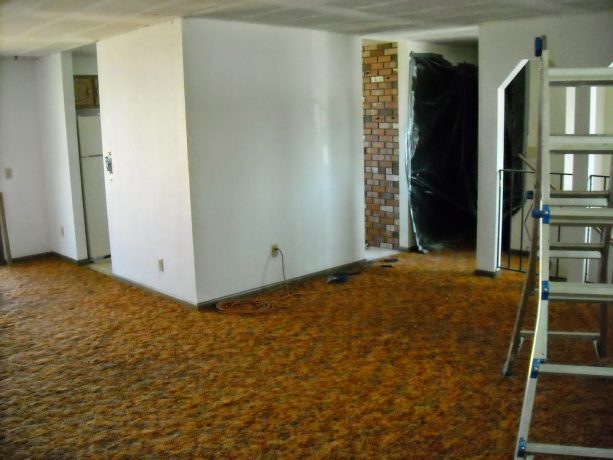
Take a look at this picture of a small kitchen in a split-level house as an example. As you can see here, the kitchen already uses the no-door concept that is often applied to avoid bad flow and a too-tight feeling. However, it does not change anything because the kitchen size is just too small.
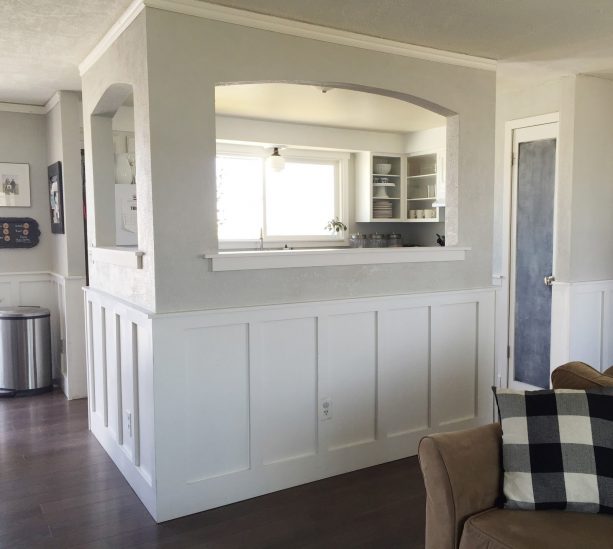
The decision to modify the wall into half-wall is just wise here. As you can see, the open concept is way better. The fact that the homeowner also changes the color theme into grey and white makes everything even better. The colors create a more-spacious visual.
The arched holes on the wall make the sunlight that comes in through the kitchen window spread to the entire room. It makes the interior brighter.
We also love how the same white wainscoting covers the outer part of the kitchen wall. It creates a coordinating look that makes the kitchen fit in the open-style floor in the split-level house.
3. No-Door Design for a Better Flow
Since we already mentioned a bit about the no-door concept, it will be great if we discuss it further in this next idea. It is the use of no-door design for creating a better flow in your house.
Based on what we told you earlier, this idea is not always suitable to apply in the kitchen in a split-level house. As you can see previously, there is no huge difference seen in the tiny kitchen from the previous subheading, although it already uses the design idea.
The thing that we want to say to you here is that in most cases, the no-door concept fits more in the medium to the large split-level kitchen.
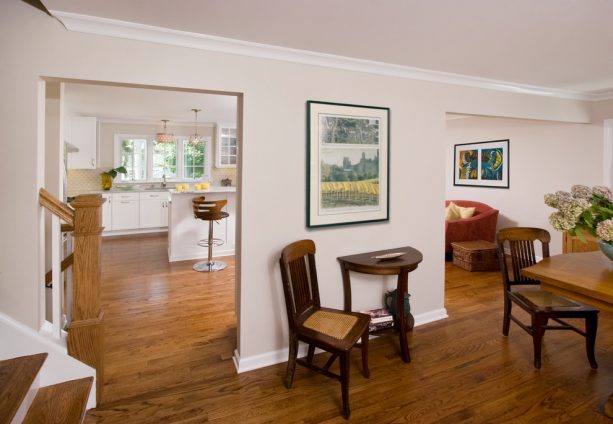
For example, you can see this traditional interior design. From the picture, it seems that the kitchen is located in the mid-floor of the split-level house. You can see the stairs as proof.
Another thing that you must notice from this kitchen design is that no doors are used as the entrance to the kitchen. There is only a wall in the middle that separates the room from the dining area next to it.
This design is inspiring to follow if you want to remodel a split-level kitchen which location is near the main staircase of the house. We can say so because, with no door, the flow gets better. Whoever goes upstairs from the lower floor can directly continue going up to the next level without having to open and close the door.
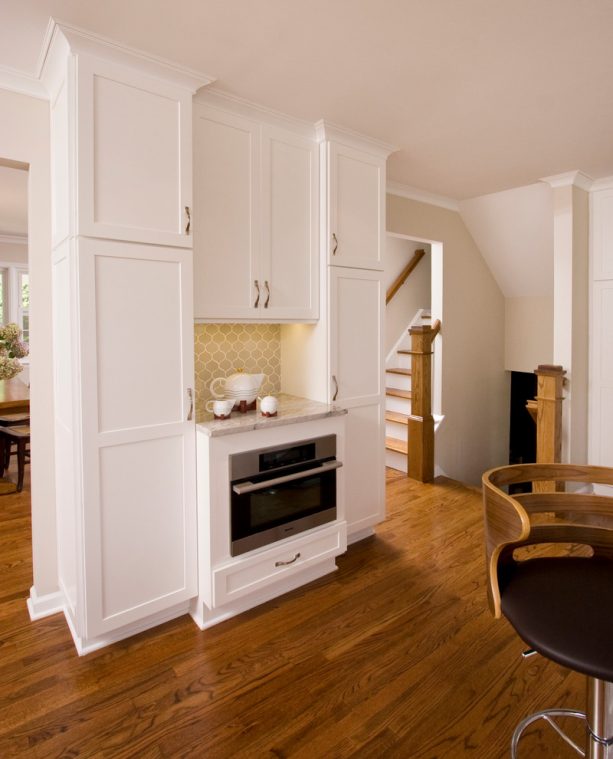
Another inspiring detail you can get from this kitchen design has a relation with the existence of the middle wall. If seen from the dining area, it looks like a regular wall where a console table stands next to it. It is also a good place for hanging artwork, as you can see above.
You will get surprised when you see this wall from the kitchen area. The reason is that it perfectly fits the custom oven and cabinets design that will add functions to the cooking area.
4. Before and After Split-Level Kitchen Remodeling: A More Open and Spacious Kitchen Dining
This remodeling idea, again, shows a proof that a wall removal can make a huge difference in the kitchen of a split-level residence. In this case, we will talk particularly about how to make the interior of the house seems more spacious, specifically in the cooking area.
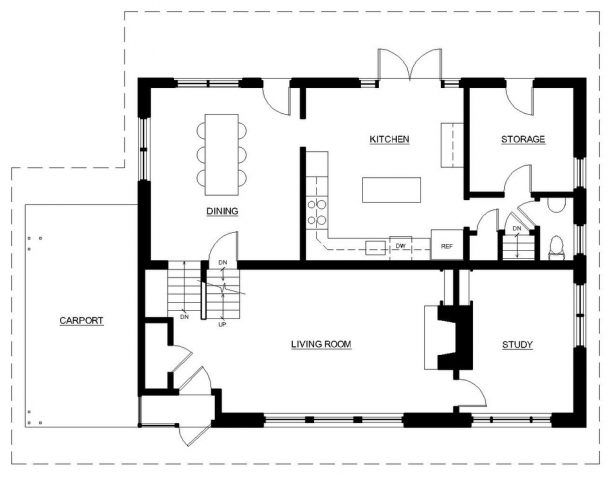
The example case that we found is just excellent to explain everything. Please take a look at the floor plan picture above. It shows a spilt-level kitchen before getting the remodeling.
As you can see, the location is next to a dining room. Besides, there is also storage and a water closet right after the kitchen. The main point that you must notice from this floor plan is the existence of walls separating each room.
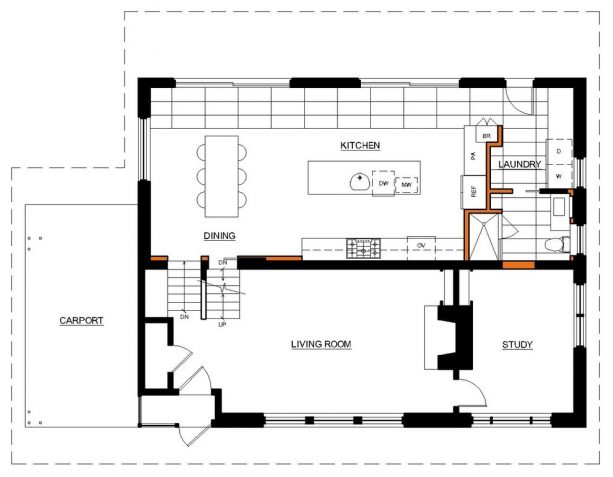
After the remodeling, the kitchen design looks as shown in this floor plan. As you can see, the walls separating each room are no longer there. The kitchen and dining are now in the same large open place.
The storage does not exist any longer in the newly remodeled design. The replacement is a new laundry room and a bathroom completed with a shower room, sink, and toilet.
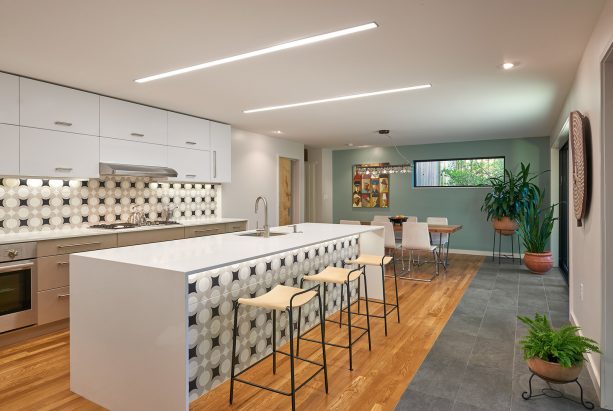
Here is the look of the kitchen dining after the remodeling. In our opinion, this place looks stylish and modern.
The thing that we love about it is not only about how spacious it looks without the wall. We also love how the designer used two types of flooring that creates a kind of invisible wall that emphasizing the room function. As shown in the pic, the wood-like floor shows the kitchen dining area.
5. Floor-to-Ceiling Fireplace for Connecting a Split-Level Kitchen with Other Rooms
If the kitchen’s location in your split-level house is on an open floor together with some other rooms like the living room and dining room, this next idea might be the one you need. It is the addition of a floor-to-ceiling fireplace, which actually has a secret mission to connect all the rooms, including the kitchen, together.
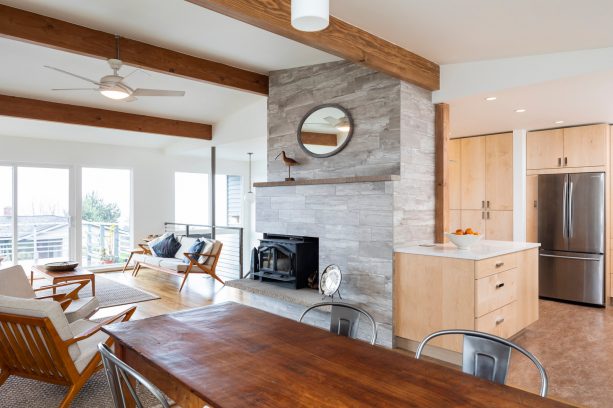
Here is an interesting example that we want you to take a look at. FYI, the fireplace that you see in this picture is already there since the very beginning. That is not the main focus that we want to talk about here.
We just want you to see how this interior structure can become something that connects all the kitchen, dining, and living. If you like the idea, you can later think about adding a similar element in your design.
The existence of this fireplace is focal here. It is not only because of the location that is in the center of the open space but also because of the tile installed on it. The same material is also brought in the kitchen area and becomes a bridge that connects it with the living and dining.
From this picture also, you can see how the floor-to-ceiling fireplace gives a concealing effect in the fact that is partially cover the kitchen area so that the activities here are not really visible from the sitting space.
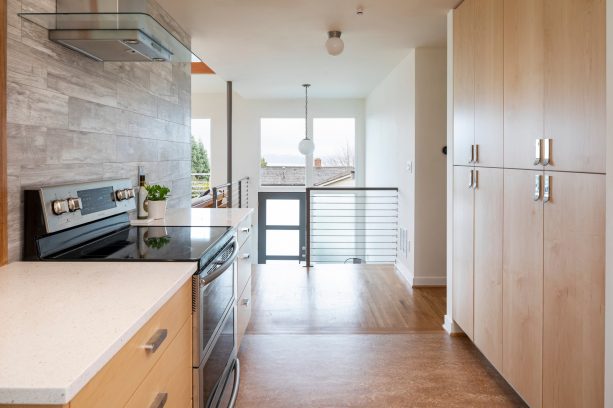
Here is the view behind the fireplace. A stove is hiding back here, and it is not visible from the area next to the kitchen.
From this picture, you can also see that the entry of the house is right in front of the kitchen, but the level is lower. A kitchen that is connected to the entrance is something found quite often in split-level houses.
6. Wall Addition to Conceal Furniture in a Split-Level Kitchen
Wall addition can also give you a chance to provide extra furniture in the split-level kitchen design. It is particularly beneficial when you think that extra storage would be nice for your home cooking experience.
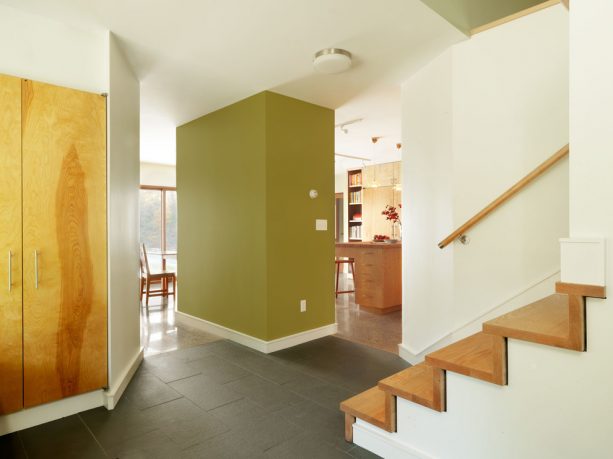
You can take a look at this picture as an example. When you look at this green wall from this point of view, you will only see it as a regular wall.
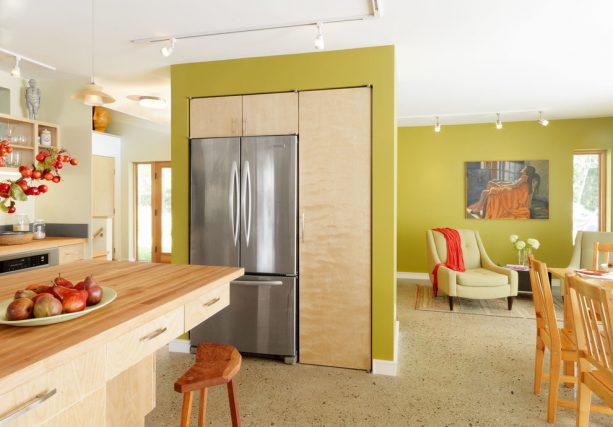
However, when you see it from the kitchen area, you will know that there is something hidden inside the wall.
It is none other but a custom refrigerator cabinet in the wall. This idea is just amazing.
With it, you can add extra storage or an extra space to place your refrigerator without worrying that it will look awkward in the open floor design. It is particularly when the only space left is in the middle of the open area shown in the picture.
From the same picture, you know that the new wall’s green color is the same as the one behind it. It is another idea you can follow to create a coordinating look or consistency in the design.
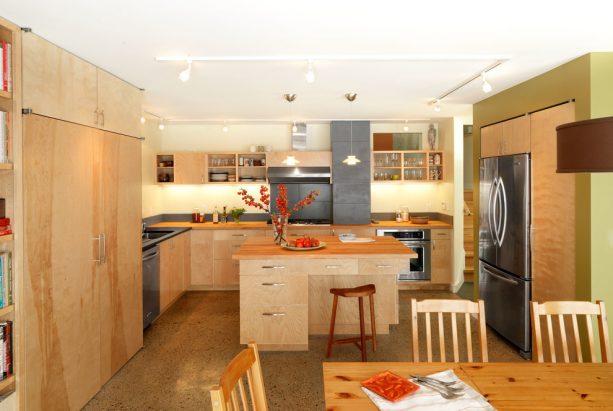
Here is the full view of the split-level kitchen if you are curious about it. The look is fabulous, right?
This kitchen has a full feature by maximizing the space available in the split-level house. You can follow the idea if the case that you face is similar or when the floor where the kitchen located has quite the same characteristics.
7. Custom Furniture for a Split-Level Kitchen Ideas
The last but not least idea that we want you to know is about the benefits given by custom furniture in a split-level kitchen remodeling. Something like this can be helpful when it is not much you can do with the place.
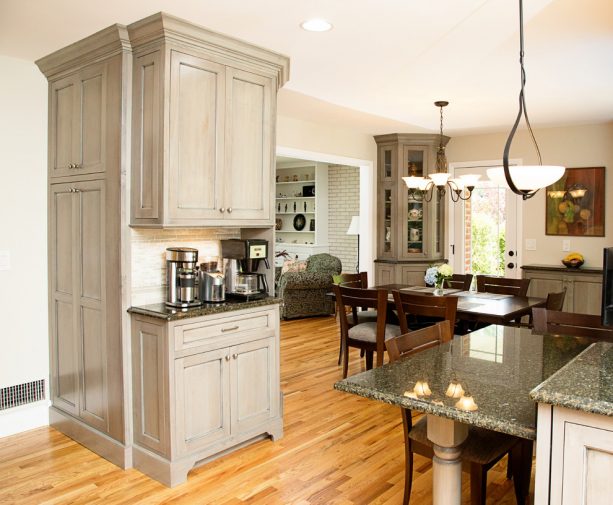
Here is an example that we found. It shows a picture of a free-standing cabinet whose function is not only for extra storage but also for something to cover the kitchen area partially, so it is not fully seen from the living room. It also becomes a kind of divider to separate the dining and kitchen area.
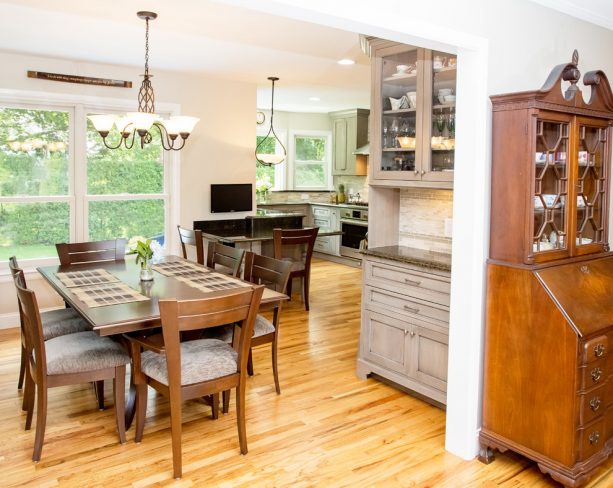
As you can see, block the kitchen view if seen from the living room. It can be a good solution sometimes for an open-style interior in a split-level house.
The example case is when you think that you do not want your guest to see the messy part of your kitchen. Another example is when you want the dining area next to the kitchen to get a better room sense.
8. Closing
What an interesting topic that we just shared with you above. Don’t you agree?
There are different types of challenges found in split level kitchen remodel project. However, if you can get a lot of benefits by doing this, everything will be worth it, right?
The sure thing you must consider before doing remodeling to a split-level kitchen interior is about what you need the most. Is a better flow, extra storage, a better interior look, a more comfortable place for cooking and living, or something else?
By realizing all those before doing the remodeling project, you will get the final result that meets your needs. That is the reason why we present you with some ideas above as case examples.
Other than the ones we shared above? Are there any other interesting ideas that you want to share with us?


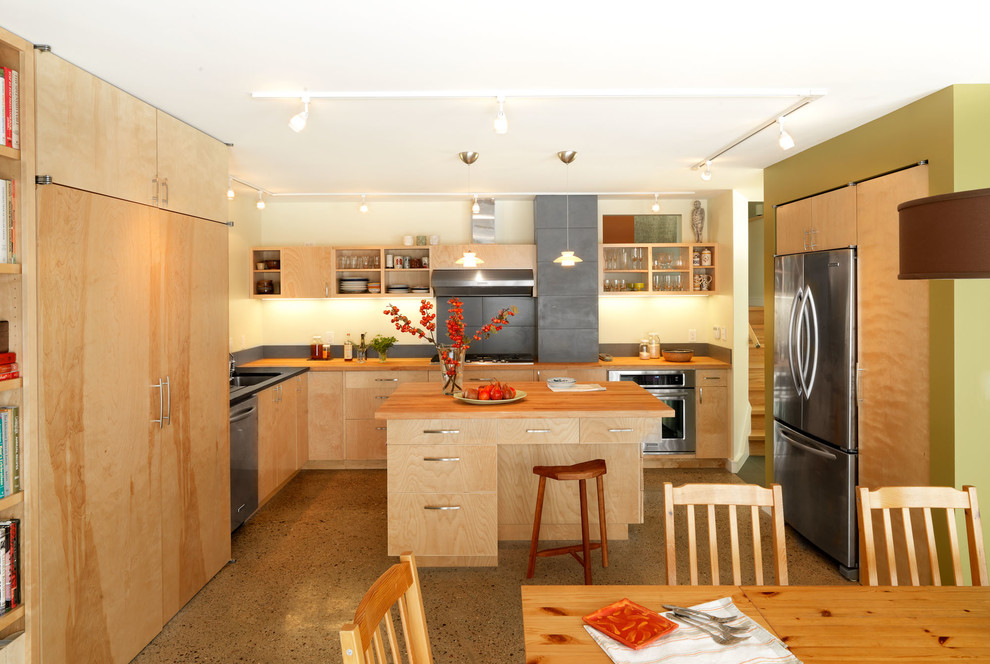
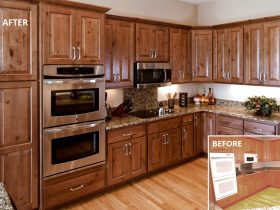


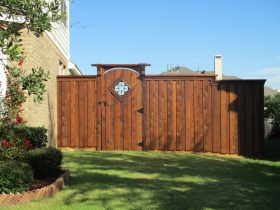
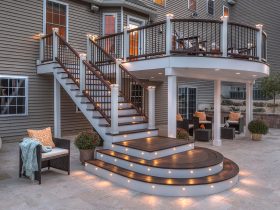
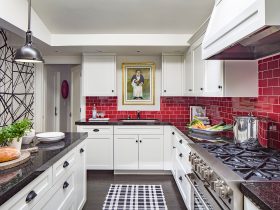
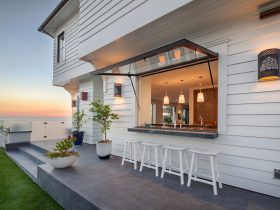
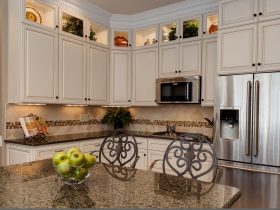
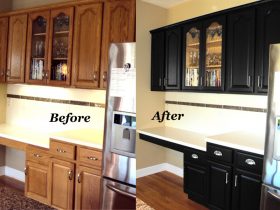
I absolutely loved your idea of having a custom refrigerator cabinet as a way to separate a split-level kitchen. I’ve always wanted to incorporate big cabinets and appliances into a large kitchen space to make the place feel more like a living room and kitchen hybrid space. Your example seems to be the perfect way to do that, so I’ll try and come up with something similar when I talk to a remodeling contractor about it.